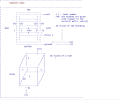Hello! As a newcomer to WRF-BEM, I understand that the parameter `num_urban_nz` is defined as 18, which divides the building into 18 vertical layers. Does this 18-layer division correspond to the number of floors in real-life buildings? In URBPARM, it mentions air conditioning settings—are these distributed on each floor of the building? Is there an option in the model to set the height of each building floor?
I hope to receive your reply, thank you.
I hope to receive your reply, thank you.


![Q]7Z@4E25FVW3[CTNCXKN2O.png Q]7Z@4E25FVW3[CTNCXKN2O.png](https://forum.mmm.ucar.edu/data/attachments/12/12553-47a7d300230618ef3f5b7cce38f3eafe.jpg)